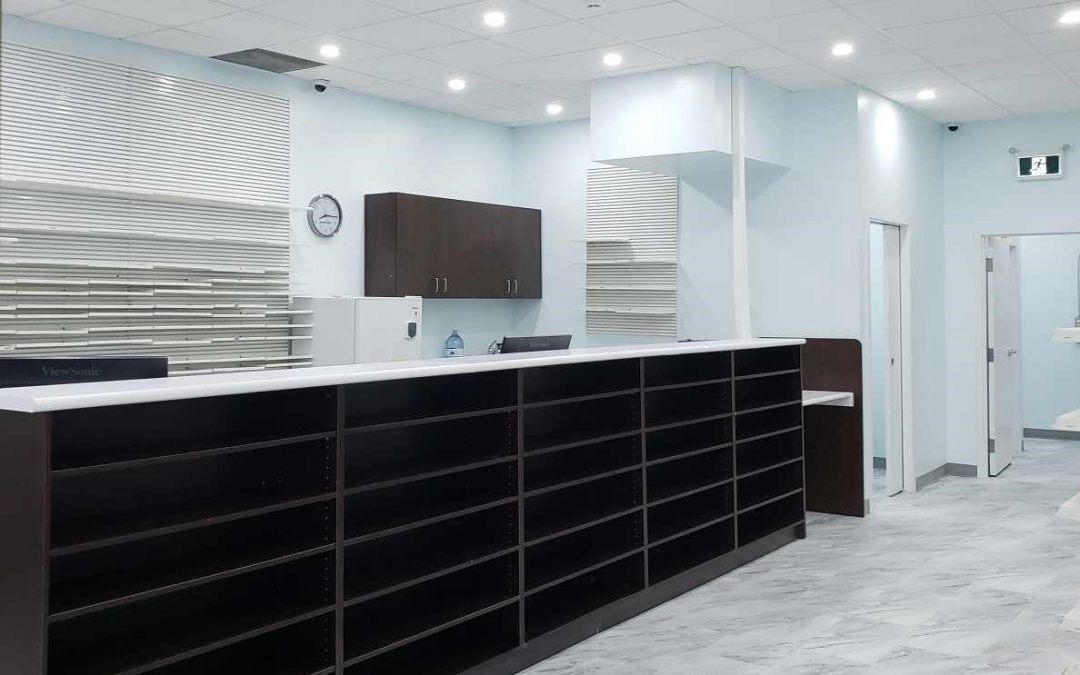Pharmacy Construction Barrie
SNR Contracting has newly finished a pharmacy construction buildout on Mapleview Drive in Barrie, Ontario. As one of the most known commercial contracting company with top medical contractors team; our team of professionals preformed their craftsmanship and years of experience in the pharmacy and medical construction industry to complete this project. This unit used to be a restaurant, so a lot of work had to be done to prepare for the new buildout of pharmacy.
Layout Design
Our team of professionals and architect assisted the client in finalizing the layout and display area of the pharmacy. Our client participated with the sketched layout and contributed to achieving an amazing design and floor plans for their soon to be a newly build pharmacy. Upon the finalization of the design, we moved on to the second stage of the pharmacy construciton buildout project.
City Permit Process
SNR Contracting provided city with necessary drawings to obtain permits on the construction project. By taking care of drawings and permits, SNR Contracting saves its clients time and the complicated details of getting permits and dealing with technical details with engineers and city examiners. We do the legwork on our clients’ behalf. Upon city permits approval, we began the first task of demolishing everything starting from the floor, ceiling, bathrooms, kitchen, and interior doors. We have the all the machinery in-house to help us with smooth demolishing progress which makes less noise and minimize dust.
.
Color Scheme
Whether it is a pharmacy, medical office, dental office, or a commercial office space; the color scheme has the power to transform any space. Colors play a significant role in making the space more roomy or congested. The color theme of walls, doors, floors, cabinets, and counters was bright and neutral. The client had chosen the color theme according to their brand colors and their personal taste, which turned out to be an excellent choice. We made use of the layout and color theme to complement each other by making the environment more welcoming for the visitors and staff.
Sound Barriers
SNR Contracting specializes in choosing the right walls and flooring design and products for its projects. By building partitions with sound barrier and T-bar for the ceiling; it helped with sound barrier from next door units and for privacy inside the unit when consulting with a patient. Commercial grade LVT (Luxury Vinyl Tiles) was installed on the floor. As commercial contractors we had helped the customer to choose the best commercial grade of flooring for their project. The tiles gave a marble-like look. We had to level the floors before installing the tiles because the area was wide.
Project Management
Our team of project management fulfilled their duties and responsibilities to coordinate and assure everything is going according to schedule. Daily monitoring on the site, meeting and following up with trades on regular basis. Schedule and meet with city inspectors. Also, fulfill any shortage of materials to complete tasks in timely matters.
Electrical and Mechanical Work
SNR Contracting works with top rated and experience trades to complete their part of the project such as electrical, plumbing and HVAC. We strongly recommend our clients to choose the best lighting because we believe just like design and layout, lights have a role to make in making a place spacious and attractive. Better light in the pharmacy means more satisfaction and productivity. You can count on us to create a well-lit space by adding proper location of lighting. We also ensure the lights chosen are energy efficient to reduce the client’s energy bill. All the electrical work was done according to ESA and OBC requirements.
As Pharmacy, our client understood the importance of monitoring the space to assure safety of others and workers. Installing security cameras and alarm system was the right way for our client to rest assure of security and safety at their work place.
Same for plumbing and HVAC work; it was all according to mechanical engineer drawings and accordance with OBC.
Final Touches
The tiles used for the flooring will require less maintenance. The pharmacy looks clean and hygienic. We also added an accessible bathroom meeting to the OBC requirements. An ideal location was chosen for the bathroom for the pharmacy staff. It’s spacious and well-designed.
The drop and pick up counter was constructed by our team with front display shelves. We also designed the lab area and beautified it for the customers who walk into the pharmacy. The pharmacy construction project was completed successfully within the deadline and we exceeded the expectations of the client.
Our contractors and designers pay great attention to detail. We make sure one person from the client’s team gets an update about the project. Frequent follow-ups and updates with trades, workers, and suppliers keep on happening. We finalized the design thanks to the friendly attitude of the client. The color palette and layout made the pharmacy look perfect.
At SNR Contracting company we give attention to details. Give us your wish list and the exact need of the space and we will plan everything out for you to make your ideas come to life.
Looking for contractors who will provide with quality work, great prices and a creative design?
OUR CLIENTS

