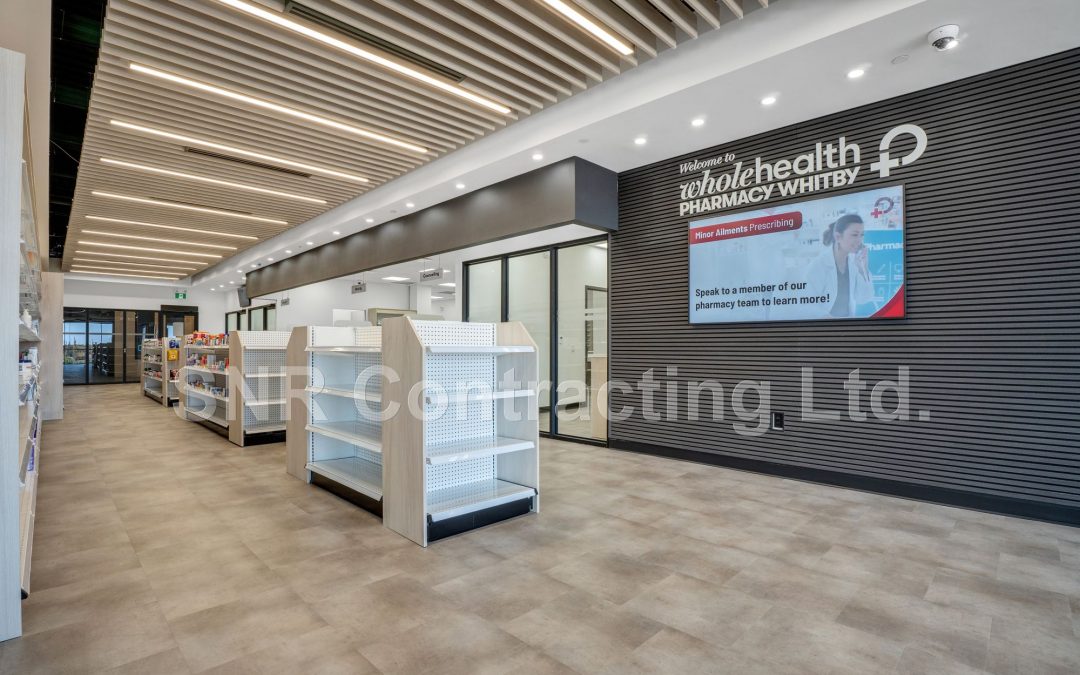Design and Build Modern Pharmacy
Design and Build Dental Office
The design and build of a modern pharmacy located within a new medical building in Whitby, Onario; the construction project involves a meticulous approach, ensuring that the space is both functional and compliant with strict regulatory standards. From sound barrier walls to glass enclosures, solid core doors to fire-rated ceilings, and compounding room requirements to fire safety features, the pharmacy must meet Ontario’s building code and fire department mandates. An experienced commercial general contractor is aware of critical aspects to deliver an optimal service while ensuring safety, privacy, and regulatory compliance.
Design and Build Dental Office
Design Features and Aesthetic Elements
The modern pharmacy integrates several key design elements to meet both operational and regulatory needs, ensuring it is not only efficient but also safe and visually appealing. The use of glass walls and glass doors provides transparency and accessibility, enhancing the customer experience while maintaining a sense of openness. These elements also allow natural light to flow through, creating a more welcoming and spacious environment. The glass partitions separate different sections of the pharmacy without feeling overly enclosed, facilitating a seamless workflow for the staff and maintaining an elevated level of visibility.
Sound Barrier Walls: Given that pharmacies often operate in environments with sensitive patient interactions, the use of sound barrier walls becomes essential. These walls mitigate noise from the surrounding areas, offering a quieter, more private setting where patients can speak to pharmacy staff without concerns about eavesdropping or disturbance. The sound barrier walls also contribute to the overall comfort and professionalism of the space, ensuring confidentiality is upheld.
Solid Core Doors: Security and privacy are crucial in a pharmacy, and solid core doors are strategically incorporated to provide soundproofing and to prevent unauthorized access to critical areas. These doors ensure that sensitive compounding areas, as well as staff-only spaces, remain secure and shielded from the public.
Compounding Room
A critical component of any pharmacy design is the inclusion of compounding rooms, especially when the pharmacy provides customized medications or mixes pharmaceutical ingredients. These areas are subject to stringent regulations, particularly from the Ontario College of Pharmacists and other governing bodies overseeing the safe handling and preparation of compounded medications.
Air Quality and Ventilation: Ontario regulations require compounding rooms to have proper ventilation and air filtration systems to maintain an environment that is free from contaminants. The air quality in these rooms must meet specific standards to prevent cross-contamination and ensure the integrity of compounded products.
Controlled Access: Compounding rooms must have controlled access to limit entry to authorized personnel only. The pharmacy design ensures that solid core doors and appropriate signage clearly delineate these areas.
Environmental Controls: Temperature and humidity must be tightly controlled to ensure the stability and efficacy of compounded medications. The pharmacy design incorporates state-of-the-art climate control systems to meet these requirements.
Cleanliness and Sterility: Compounding rooms must adhere to high standards of cleanliness and sterility, with surfaces designed for easy cleaning and maintenance. The use of non-porous materials ensures that the space can be sanitized thoroughly.
Staff Amenities and Efficient Layout
In addition to patient-facing areas, the pharmacy design also includes staff amenities that prioritize the comfort and well-being of the pharmacy team. The staff kitchen provides a comfortable space for employees to relax, take breaks, and prepare meals. The kitchen is equipped with necessary appliances and complies with building code requirements for ventilation and safety.
The layout of the pharmacy is designed with workflow efficiency in mind. The dispensing areas, consultation spaces, and storage areas are arranged to optimize operations, reduce wait times, and minimize congestion. A streamlined layout allows for smooth patient interactions, faster prescription fulfillment, and effective inventory management.
Choosing a General Contractor for pharmacy Build-Out
The successful completion of a pharmacy fit-out or pharmacy build-out requires the expertise of a qualified commercial contractor and a skilled general contractor. These professionals are pivotal in navigating the complexities of building code compliance, incorporating specialized systems (such as fire alarms, sprinklers, plumbing, electrical and HVAC), and coordinating the various trades involved in the pharmacy and medical construction. From the initial design phase to project completion, a general contractor ensures the entire pharmacy construction process is executed smoothly, on schedule, and within budget.
Working with an experienced general contractor for pharmacy construction is essential to ensure the success of the project. Whether you are involved in a pharmacy fit-out or pharmacy build-out, selecting the right team is crucial for bringing the vision to life.
Looking for contractors who will provide with quality work, great prices and a creative design?
OUR CLIENTS

