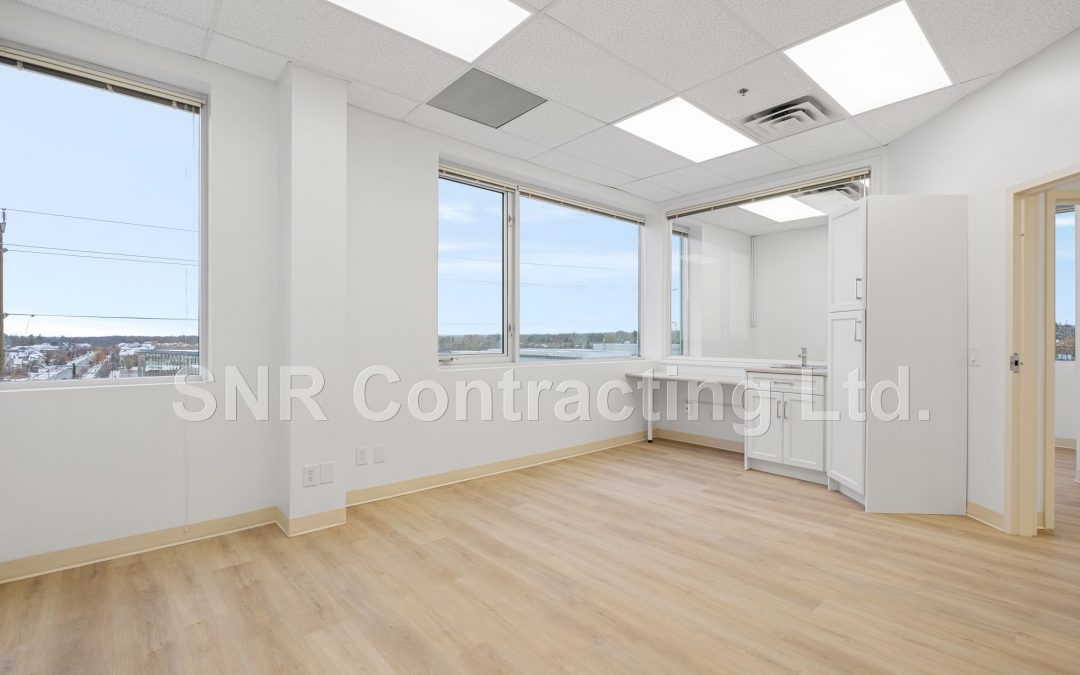Design and Build a Heart Clinic
Design and Build Dental Office
When it comes to the design and build a heart clinic, there are several critical factors that need to be addressed to ensure the space is safe, functional, and conducive to high-quality patient care. Whether you’re involved in medical office construction, medical office renovation, or a medical clinic buildout, understanding the specialized requirements for heart clinics is essential. From electrical needs for medical equipment to HVAC systems designed for this type of medical clinics.
Design and Build Dental Office
Medical Grade Electrical
Heart clinics rely on sophisticated medical equipment that requires specific electrical systems to function efficiently. For example, devices like electrocardiograms (ECGs) and advanced diagnostic tools all require a consistent, reliable power supply to ensure proper operation.
When planning the medical office construction or medical clinic buildout, working with a commercial contractor experienced in healthcare facilities is crucial. These professionals will understand the need for:
Dedicated electrical circuits: Each piece of medical equipment may require a dedicated power line to prevent overloads and ensure there’s no interference from other devices.
Grounding and Surge Protection: Electrical grounding and surge protection are essential to prevent electrical hazards and equipment malfunctions. Proper grounding protects both patients and staff from electrical shock.
HVAC System
The health and comfort of patients in a heart clinic are paramount. This is why designing an HVAC (heating, ventilation, and air conditioning) system that is both efficient and customized for each room is essential. In a heart clinic, particularly where patients may be undergoing intense tests and procedures, temperature control and air quality are significant considerations.
In medical office construction or renovation, HVAC systems must cater to specific needs:
Separate units for patient rooms: Since patient comfort is critical during recovery or treatment, each room should have an independent supply and return air system that regulate the temperature and air quality.
Filtration and ventilation: Heart clinics need a good quality air filtration systems to reduce the spread of germs and improve indoor air quality. Commercial contractors should ensure that HVAC units comply with OBC requirements for cleanliness and air circulation.
Specialized Infrastructure
Heart clinics often have specialized areas for high-tech diagnostic and treatment procedures such as stress testing and angiograms. These spaces require unique design considerations:
Imaging and diagnostic rooms: These rooms need specialized electrical setups, including dedicated circuits for imaging devices, and must meet specific safety standards for equipment like CT scanners.
Procedure rooms: These spaces should be equipped with advanced medical equipment, including operating tables and monitoring systems. Proper lighting, electrical outlets should be strategically placed.
Choosing the Right Commercial Contractor for Your Heart Clinic Buildout
Whether you are renovating an existing medical office or constructing a new heart clinic, selecting the right commercial contractor is critical to the success of your project. A commercial contracting company such as SNR Contracting Ltd. with experience in healthcare facility design and construction will understand the unique challenges of building a heart clinic.
Designing and building a heart clinic requires meticulous attention to detail, specialized knowledge, and a deep understanding of healthcare facility requirements. Whether you’re involved in medical office construction, medical office renovation, or a medical clinic buildout, prioritizing the electrical needs of medical equipment, installing dedicated HVAC systems, optimizing layout for staff and patient workflow, and selecting a knowledgeable commercial contractor are all essential for construction a new heart or even standard medical clinic that supports both patient care and operational efficiency. With the right design and build strategy, you’ll create a space that fosters health, comfort, and safety for both your patients and staff.
Looking for contractors who will provide with quality work, great prices and a creative design?
OUR CLIENTS

