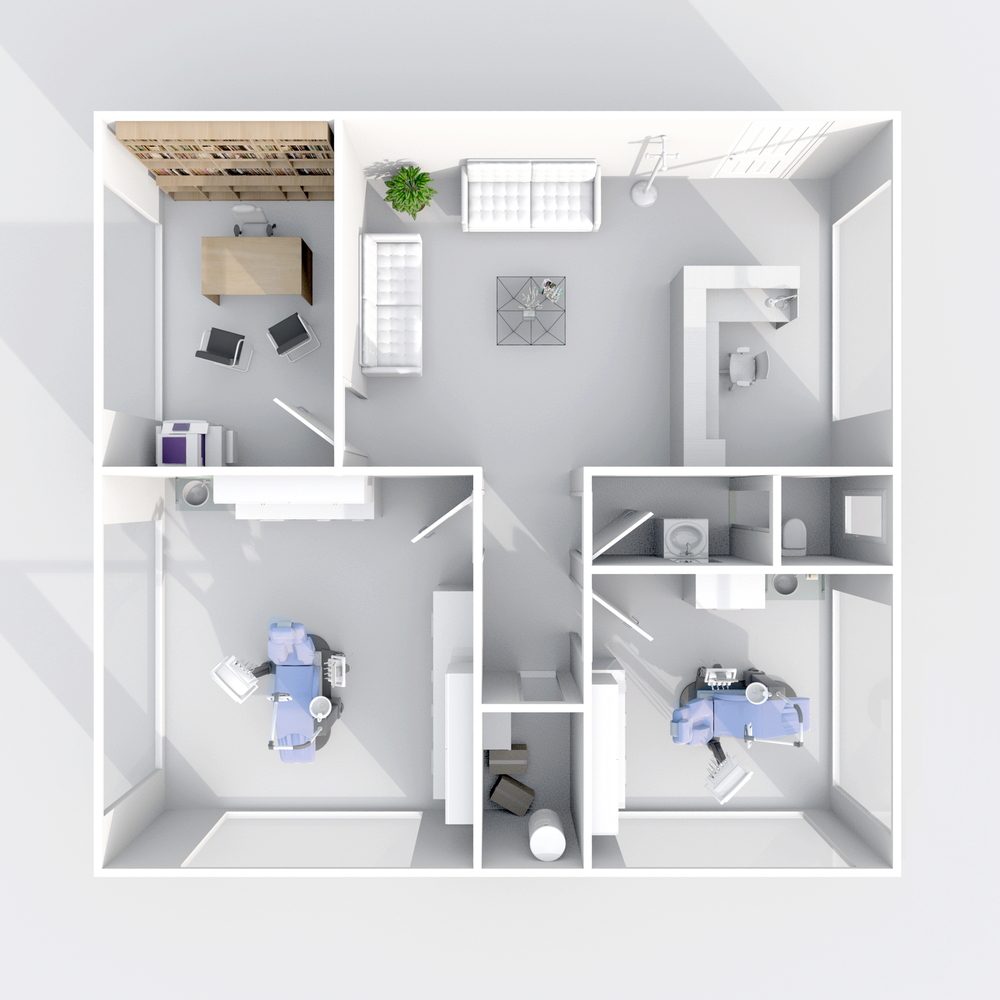Dental Operatory Design Tips
Whether you have an already established office and are looking for dental office renovation, or starting a new one there is need to invest time and effort in the best dental operatory design. There are a lot available dental operatory designs today, and whichever you choose should be right to help you reach the highest levels of dental care. The main goal of properly designed dental offices is to create the best clinical environment, get the control in practice ownership you deserve, have a space for the highest quality patient care and also, more importantly, try to fetch more profits in the same space.
The following tips will help you design the best dental offices, and are openly used by highly successful customized private practices. They include:
1. Strategy for future needs
Do not only consider your current needs but also put into consideration your future needs when designing your project. If you will need to add equipment, put it in your initial planning process. Aligning your future needs with your dental operatory design phase prevents future retro-fitting costs.
2. Proper dimensions
The first factor to always consider is size. Always ensure there is enough space to accommodate the necessary dental equipment while also allowing for free movement when working. Working in standardized rooms has proved to be effective.
3. Cabinetry placement
It has become a common trend that doctors place their cabinets at the 12 o’clock position of the room and another on the opposite side for the assistant. Cabinets should be installed in a way to still leave enough room for operations around the room.
4. The hidden “5th wall”
The ceiling is the fifth wall and consider it a decorative element for patients to look at while in the supine position. Design the ceiling in a way that it provides warmth and a welcome feeling to patients.
5. Avoid these cost-savers
- Always make sure your operatory room is well lit
- Avoid laminated floors as they are noisy
- Also avoid ceramic tiles with large grout lines. These grooves lines may hook doctors and assistant stools.
6. The open-concept floor plan
Open concept design always works well in accommodating both right handed and left handed doctors and assistants only that there could be an increase in sound transmissions that could raise privacy concerns. The concerns can be addressed by constructing a soffit above the central cabinet which is between the chairs.
7. Central cabinetry
This eliminates the need for construction of walls between the treatment areas and also helps pass through x-rays shared between rooms. This generally reduces costs associated with construction of walls and electrical costs.
8. Dual monitors
Two computer monitors are standard in every room. One is placed at the twelve o’clock of the room with full view of the doctor and the assistants. The second one is placed where the patient can view it easily as it is used to share information with the patient.
9. The “Bonus” design area
The wall behind 12 o’clock cabinetry should be designed to have a warm and inviting appearance in order to create a valuable visual enhancement of patients as they enter the operatory room.
If you are about to build or remodel your dental operatory, consider incorporating these tips into your design for optimal space utilization.

