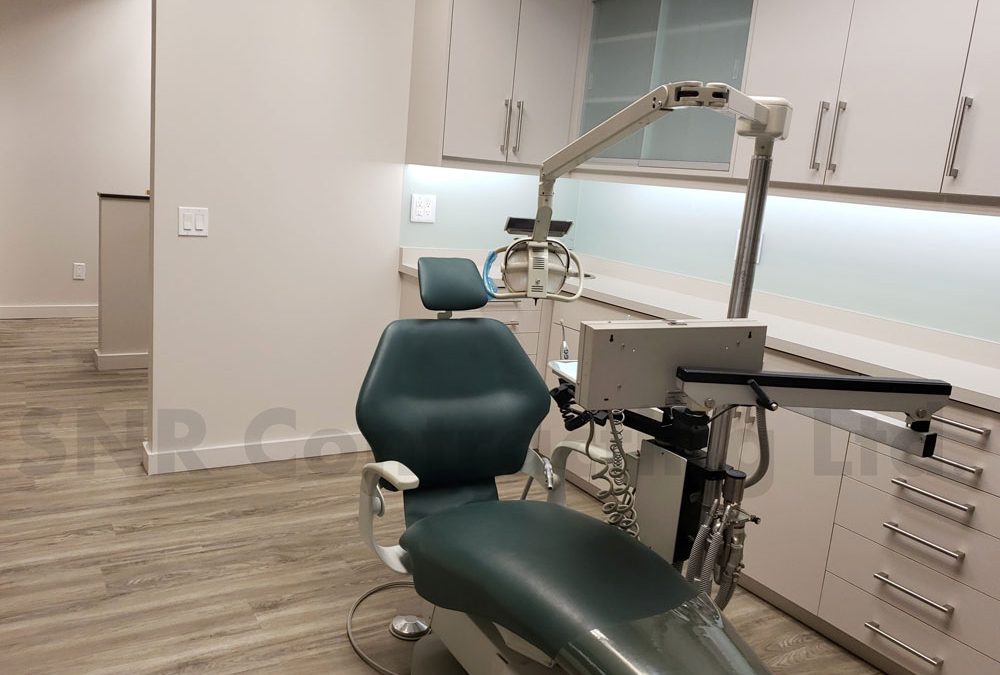Creating a Warm and Welcoming Denturist Office
Creating a Warm and Welcoming Denturist Office – 1849 Yonge Street, Toronto
A dental office design needs to be more than just efficient. The ambiance is key if you want to give the best first impression and enhance patient retention. We keep this in mind whenever we renovate commercial office and it’s the same principle we used for Cosmetic Denturist.
About Cosmetic Denturist Office
Cosmetic Denturist is a dental office located in 1849 Yonge Street, Toronto. The clinic is on the 5th floor of Davisville Medical Dental Centre. Our goal was to transform the space into a warm and welcoming atmosphere in order to help maintain regular patient visits. The team at SNR Contracting has done medical office construction all around Toronto. However, this project was extra special as the office needed to be inviting and pleasant for the patients.
Our Design and Build Team
Our capable team in the GTA area that consisted of licensed trades, cabinetmakers and workers were able to implement a vision that met our client’s expectations. The office manager “Helen” was also a great help with her design ideas and choosing all the amazing colours that contributed to achieving an amazing ambiance. Our management ensured that all permits along with building prequalification requirements were obtained, so there are no obstacles or setbacks during the construction process.
Custom Millwork and Countertops
As an experienced commercial contractor, we know dental clinic designs usually require a great deal of cabinet work. In this project, we custom built cabinets and countertops to accommodate for the layout and our client’s needs to operate with comfort. This added a nice touch of class and style to the dental office. With a custom made glass inserted Oak Wood stained finished door, they had added a nice touch to the final colour theme. Added a two communication security system for entry door to allow visitors into the office from waiting area.
Walls and Flooring
At SNR Contracting we know that minor details matter whenever we renovate medical practice or clinic, so we made sure from the start to finish, everything counts such as framing, drywall and taping. With a nice contrasting of floor and paint colours we had created a soothing backdrop, which evokes relaxation and caring. Small adjustments by installing trim around new ceiling tiles, added a complement to the all the rooms.
Electrical installations and Mechanical work
All our licensed trades did an outstanding job with delivering and paying attention to all the details, which saved everyone a lot of time at the finishing stage. The unit was on the 5th floor, so we had to do all the plumbing and electrical rough-in from the 4th floor. Since the 4th floor was occupied during the day, we had to conduct our rough-in work after hours and protect desks and equipment to ensure everything remains intact. All the electrical and plumbing work were done to guarantee smooth functioning and location accuracy of all fixtures and dental equipment. We also installed low voltage cables for TV’s, network and telephone lines. All cables were tested to ensure they offer a long-lasting service. All new plumbing fixtures, sinks, and faucets, as well as the alternation of HVAC diffusers, complemented the new look.
Project summary
The constant communication with the client enabled us to build medical office design that the client loved. We ensured all inputs given by the client were incorporated in the overall design. Since the main goal was to make the space more inviting and warmer for patients, we maintained minimalistic design features in the denturist office. A strong and highly skilled team was handling this project and the outcome was a great success to all parties.

