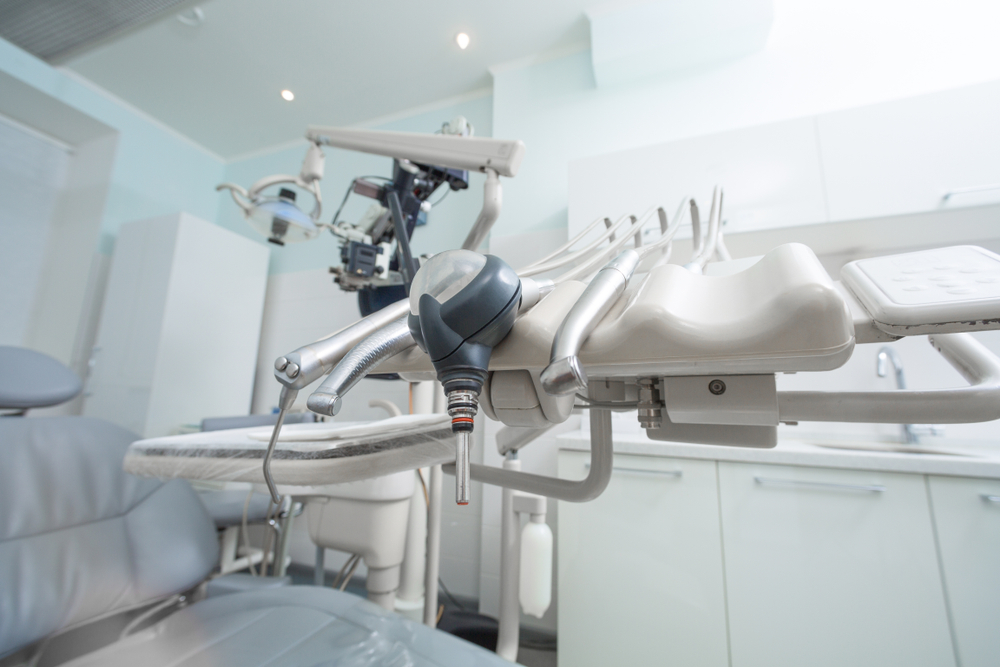7 Tips for an Outstanding Dental Operatory Design
7 Tips for an Outstanding Dental Operatory Design
Every successful dentist needs an efficient working space that allows him/her to carry out the job with minimal distractions. By investing in the best operatory design, one is able to get very high levels of income potential, comfort, and patient care.
This article looks at the most important pointers that can enable any dentist to create a superior working area. After grasping our tips for the best dental operatory design it will be easier to come up a plan that will enable you to:
- Create the finest clinical environment
- Acquire control in practice ownership
- Increase profits
- Design an area for extremely high-quality patient care
Below are some of the tips that will help you in achieving the above.
Design tip #1- Plan for the future
If you are looking to create new treatment rooms, you ought to consider not only existent needs but also your future needs. For instance, you might want to elevate your profession in the future by utilizing special technology such as cone-beams, CAD/ CAM, or a 3-D printing device. It is important to consider this in the initial planning process. This move ensures that your dental operatory design has spaces set aside for such future changes.
Design tip #2- Proper dimensions
Size is definitely the most important factor to consider when designing your pharmacy. For proper utilization of your area, make sure that your dentistry has enough space to allow easy movement and adequate room for your dental equipment. This is a precedent for a proper clinical zone.
Design tip #3- Cabinetry placement
How you place your cabinets, especially in your treatment room, determines how well you will utilize your space. Current trends in medical office design have a specific placement area for the main cabinet and support cabinet. For proper cabinetry setting, make sure that all cabinets are set up in the right areas which will ease up your dentistry operations. Including a sink on the side, inside the treatment room, is always an added advantage for you.
Design tip #4- The “5th Wall”
At the dentist’s, patients who are in a supine position always get a good view of the ceiling. This is why you should think of the ceiling as an additional wall in your treatment room. With the ideal height for a dentist operation room being 9 feet, ensure to elevate yours to the proper height so that you can create a sense of openness and make patients feel more at home while undergoing treatment. Elevating your ceiling height will create a sense of openness and make your patients feel at home while in the treatment room.
Design tip 5- Choose the best finishes
As much as you would love to save money redesigning your dentistry, skimping on some things is just downright disadvantageous. Avoid cost saving on:
- Lighting: Go for the best lights that ensure you and your patients do not get fatigued or strain the eyes.
- Flooring: Despite the low cost that comes with a laminated floor finish, this type of floor is quite noisy. Go for flooring like the vinyl plank which is quieter and will enhance the ambiance of your space.
It is better to if you spend highly on a quality product that assures quality rather than a cheap product that will downgrade your dentistry
Design tip #6- Invest in dual monitors
Your dentistry design should include considerations for dual monitors which have become essential due to the integration of Electronic Health Records and digital dentistry. One monitor is for use by the dental assistant or doctors for accessing and viewing practice management functions such as treatment planning, appointment scheduling, and recording clinical and completed treatment notes. The second monitor engages patients in co-diagnosis processes. Both of these ought to be set up in positions that ease their use.
Design tip #7- Open plan concept
Both individual closed rooms and open-concept treatment rooms have pros and cons. Nevertheless, an open plan concept is more effective for a treatment room used by both left and right-handed clinicians. Therefore, those planning to employ a couple of assistants ought to utilize the open plan concept instead of closed rooms.
It is a fact that the success of your dentistry largely depends on its design. Using the tips above will help you create a space that will attract loyal/repeat customers to your dental clinic.
Remember, SNR Contracting Ltd will provide you with diverse designs that will fit your every need. Contact us today.

